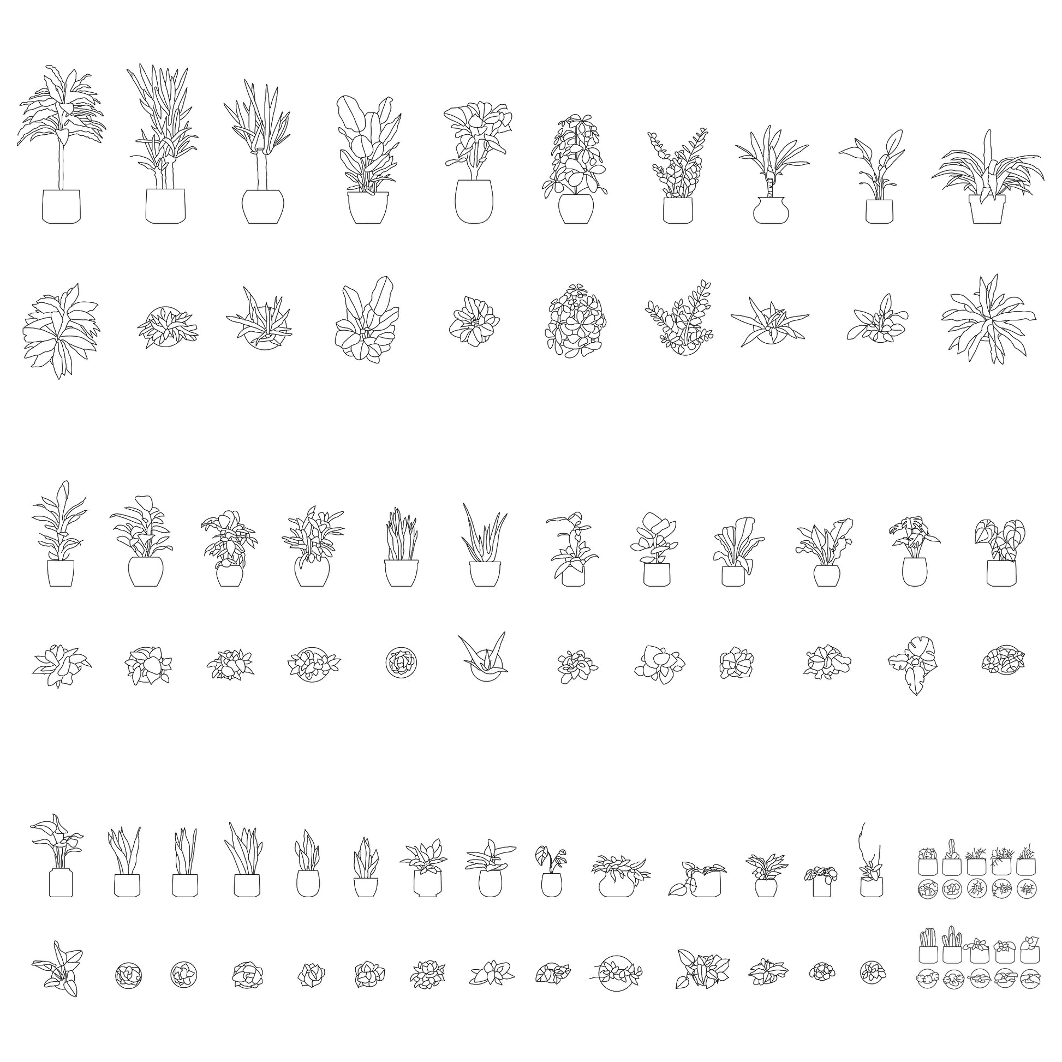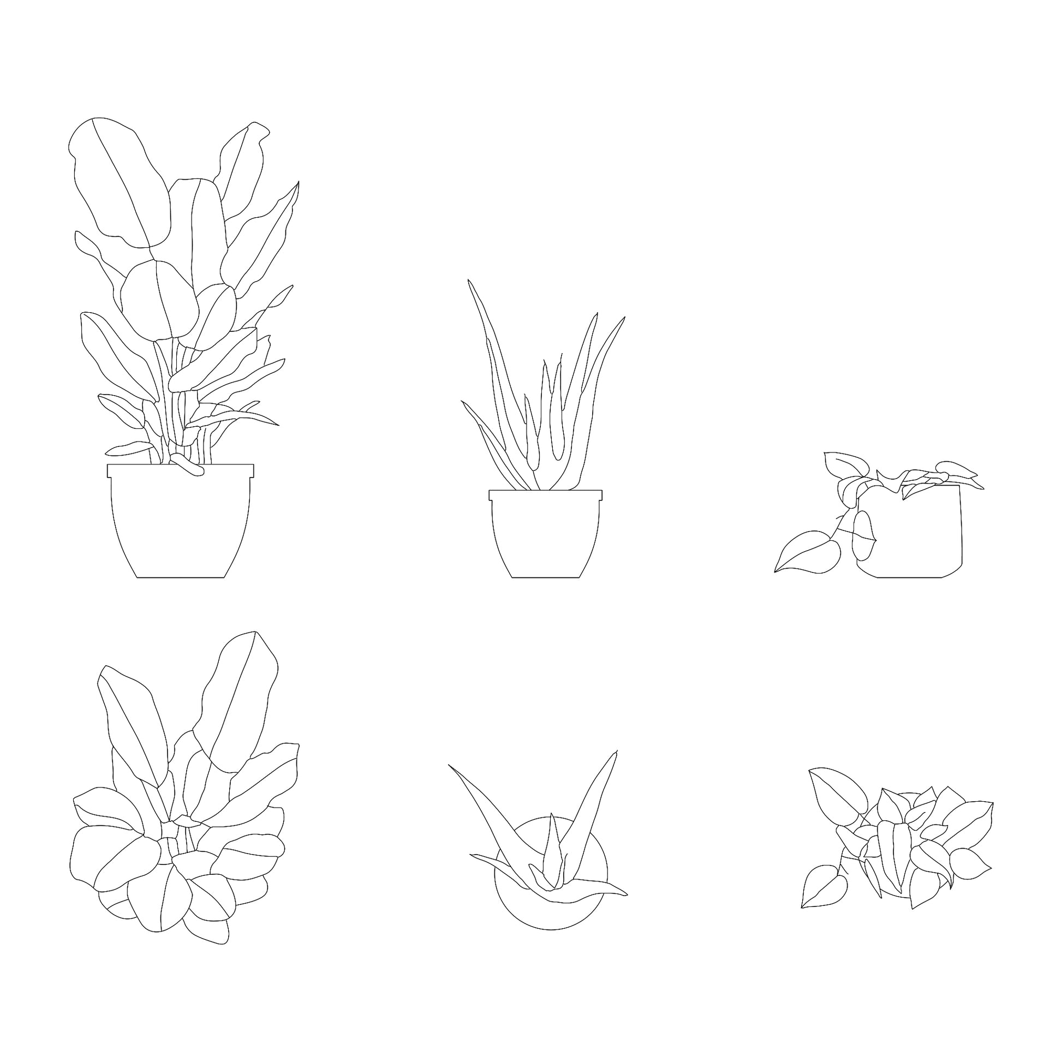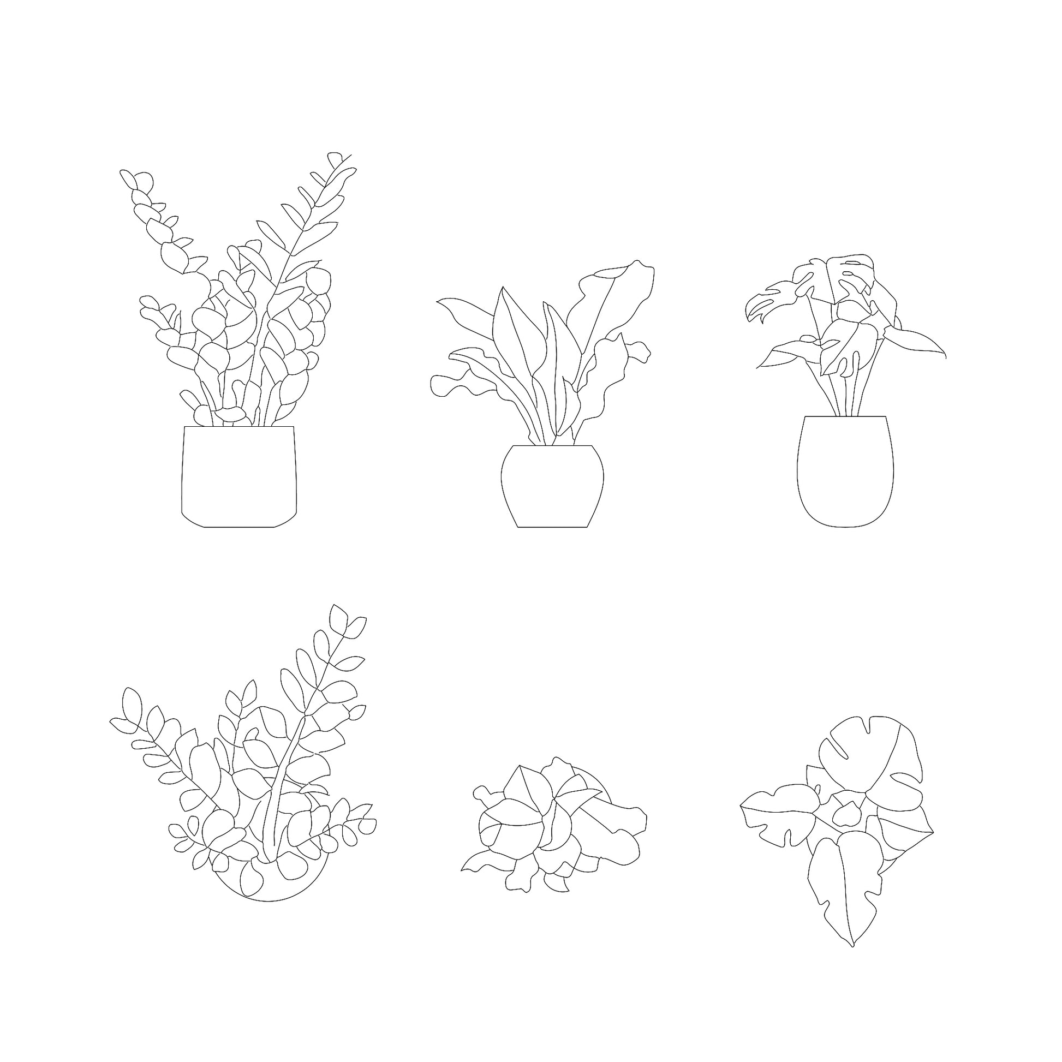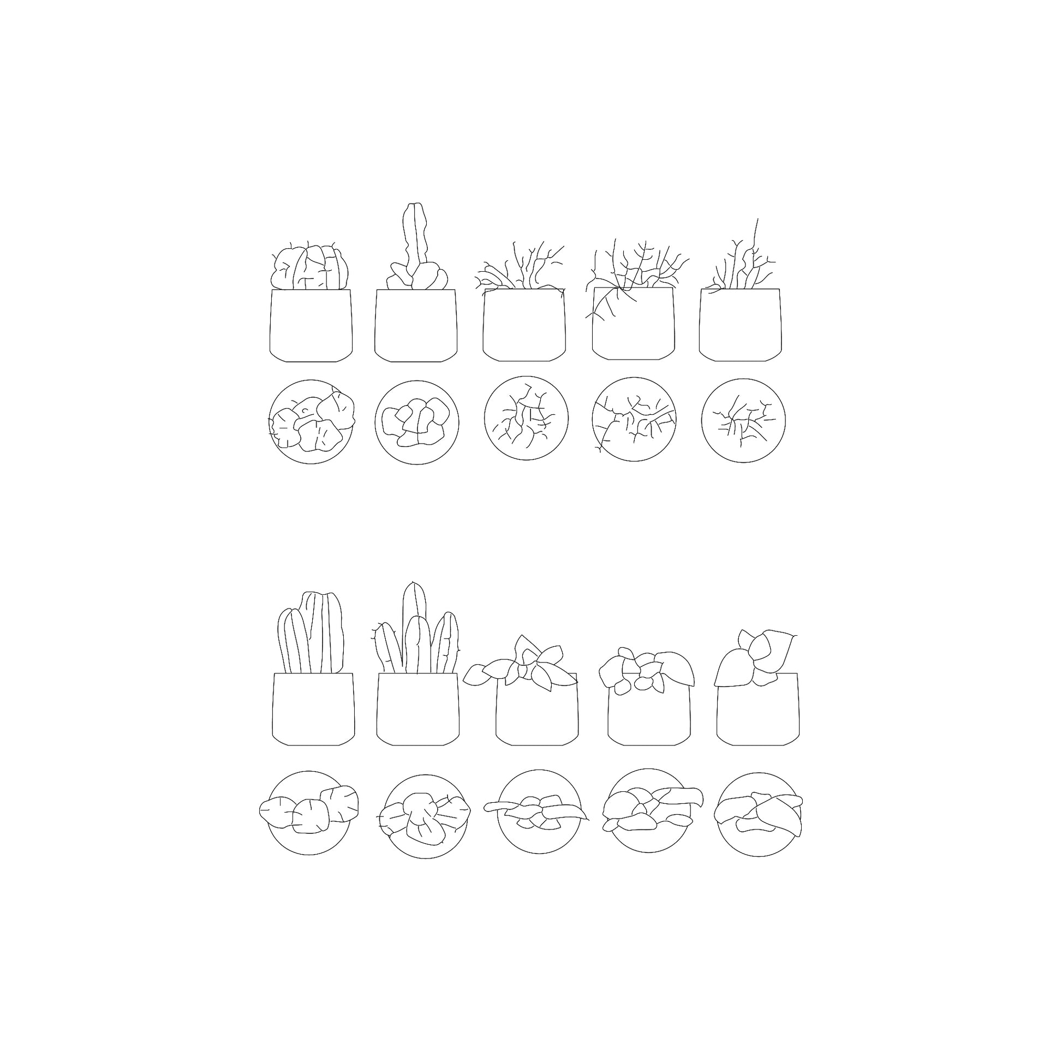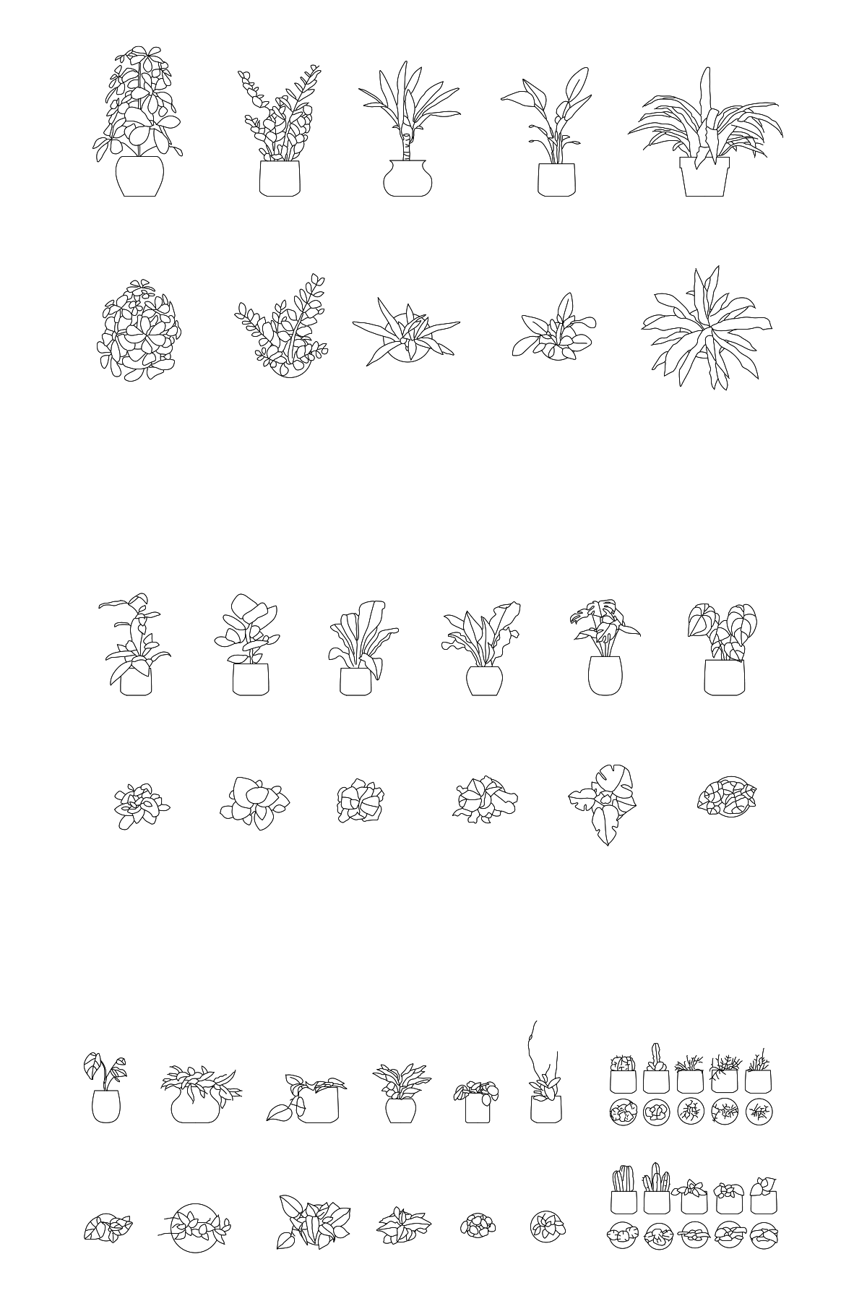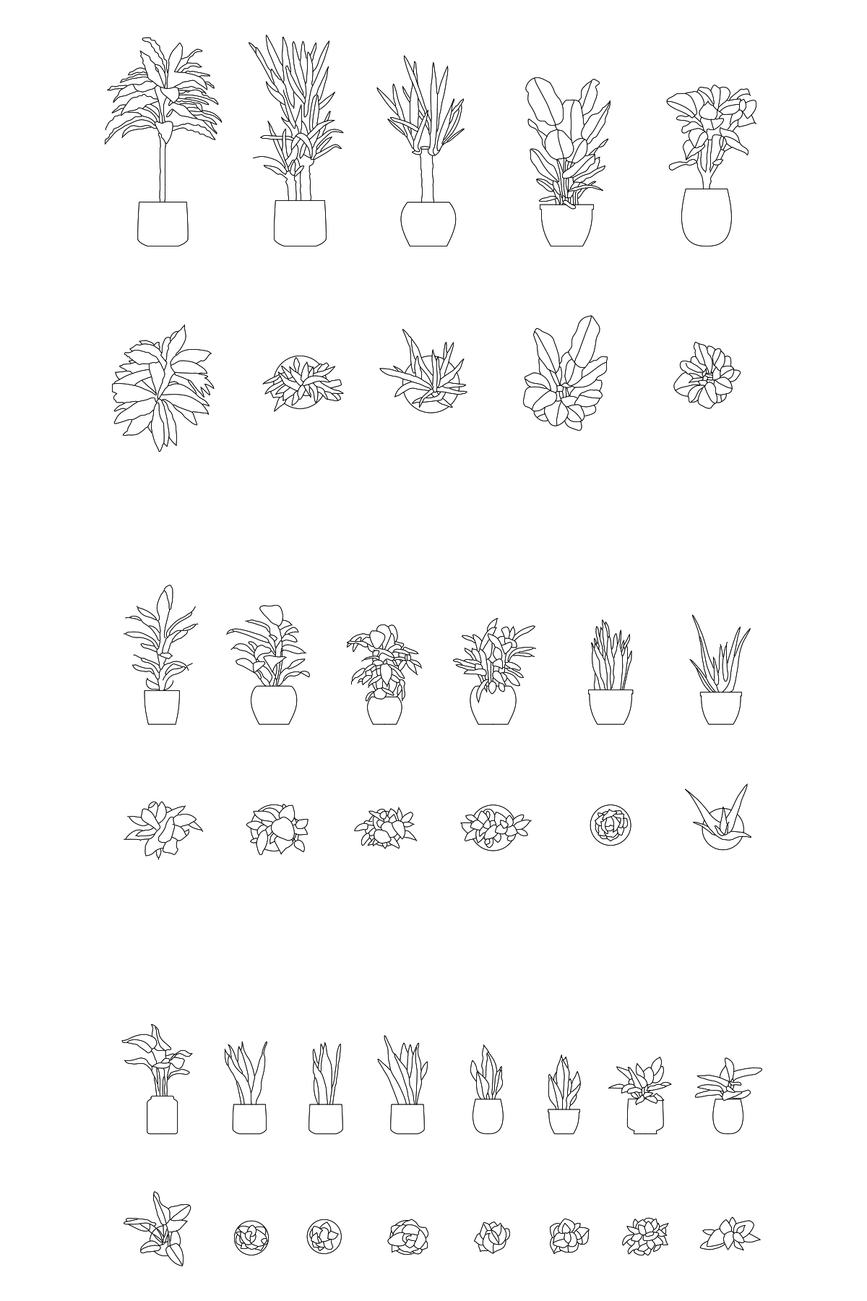Cadnature
Potted Plants DWG CAD Blocks in Plan and Elevation
Potted Plants DWG CAD Blocks in Plan and Elevation
Couldn't load pickup availability
CAD Blocks of Potted Plants in Plan and Elevation (.dwg format):
All the plants present on cadnature.com are individually hand-drawn and perfect to be used in precise architectural drawings. This file contains 40 beautifully drawn potted plants ready to be used in your work.
Our CAD Blocks have these main benefits:
Variation of the single designs:
We wanted to create a set of .dwg plants capable of overcoming the repetitiveness which may occur when representing large areas of vegetation. Every plant is previously hand-drawn and carefully manipulated through cad instruments.
Thickness:
We tried to meet the desire for detail and realism with the need of having a relatively light .dwg file. The plants are not too dark and heavy-looking when exported in an architectural drawing.
Ready to Download:
After checkout, you will be able to download the purchased files. You will also receive a link via email to download your product whenever you want.
About CADnature Studio:
CADnature is committed to creating high-quality curated designs. Our products are used by several architectural firms and CAD operators.
We feel it is important to maintain a sustainable approach, although our products are entirely digital. Part of our revenue goes into trees-planting projects.
FILE TYPE: .dwg (compatible with all versions of AutoCAD)
FILE SIZE: 1.3 MB
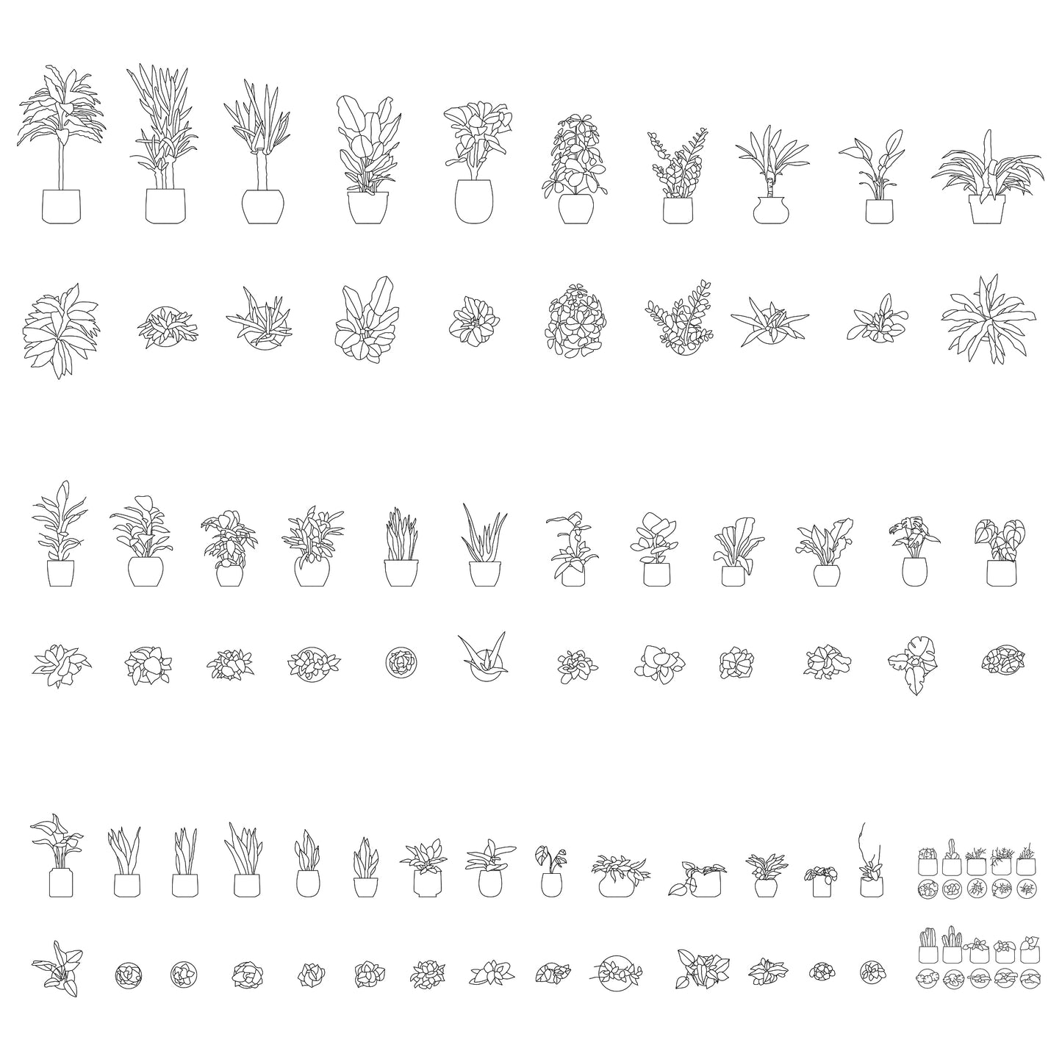
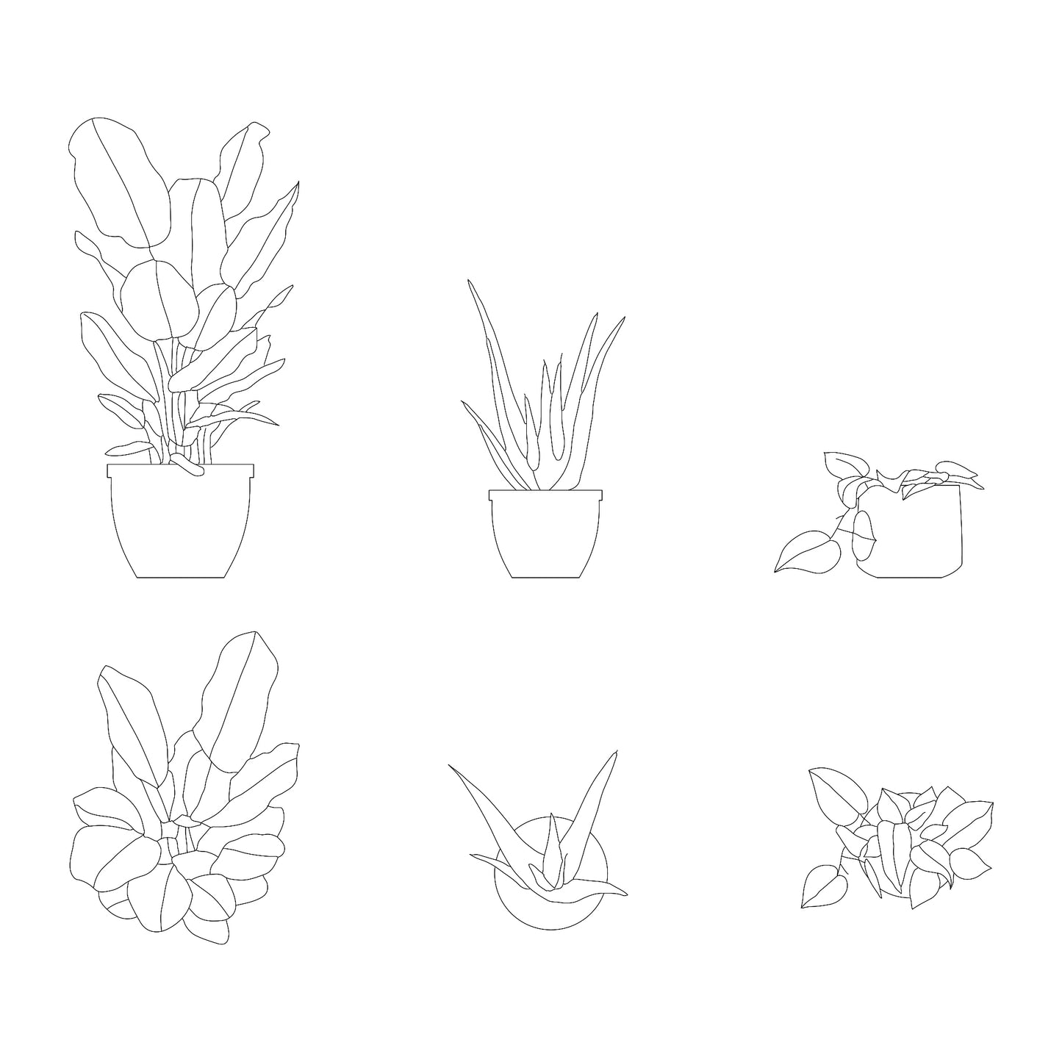
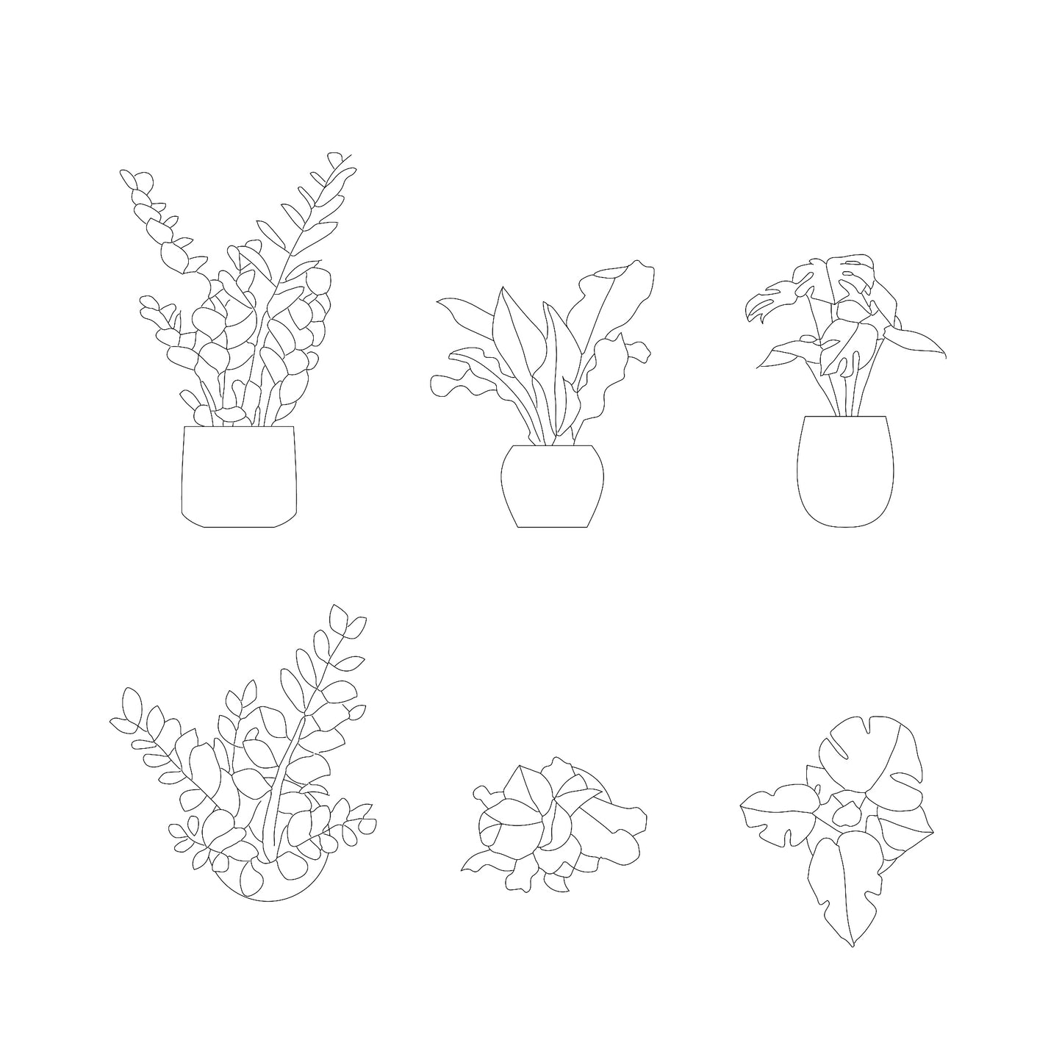
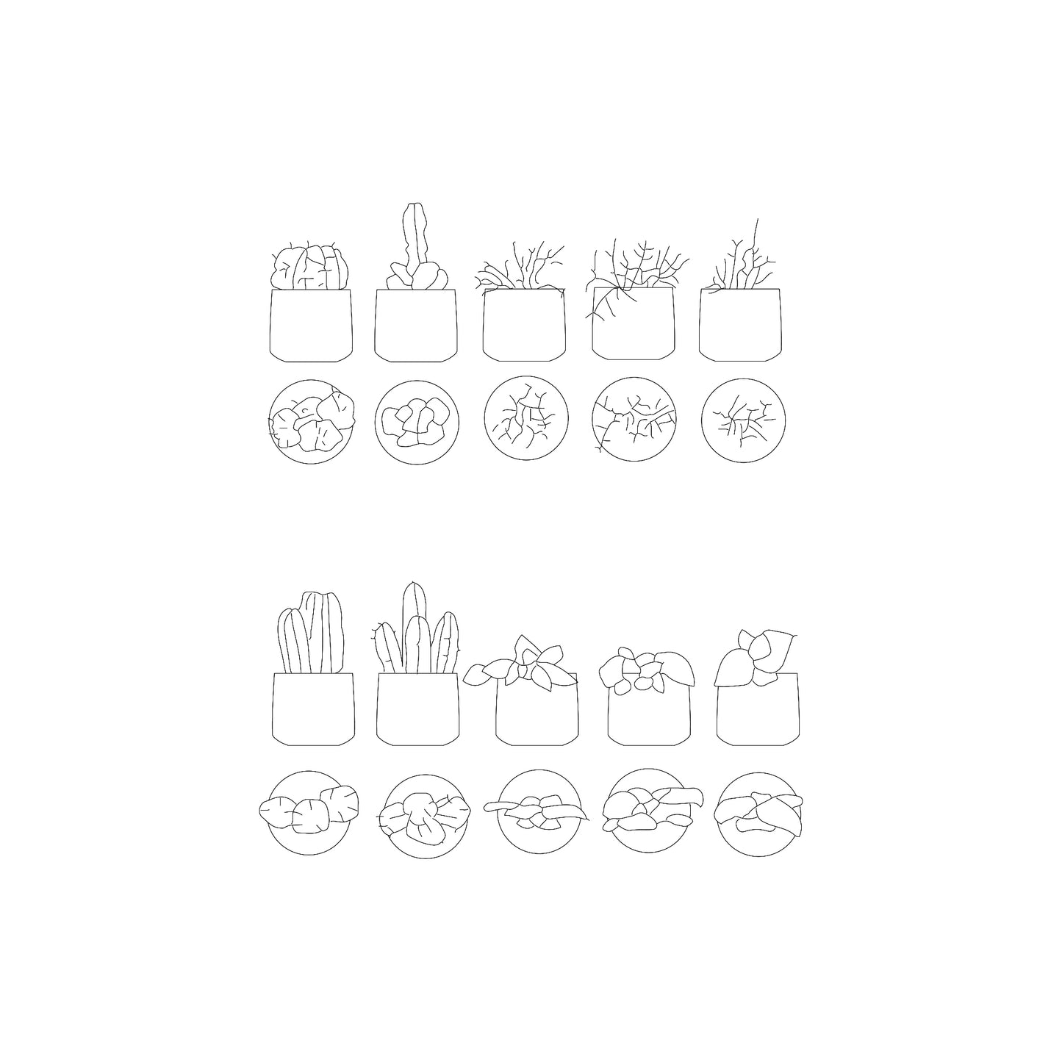
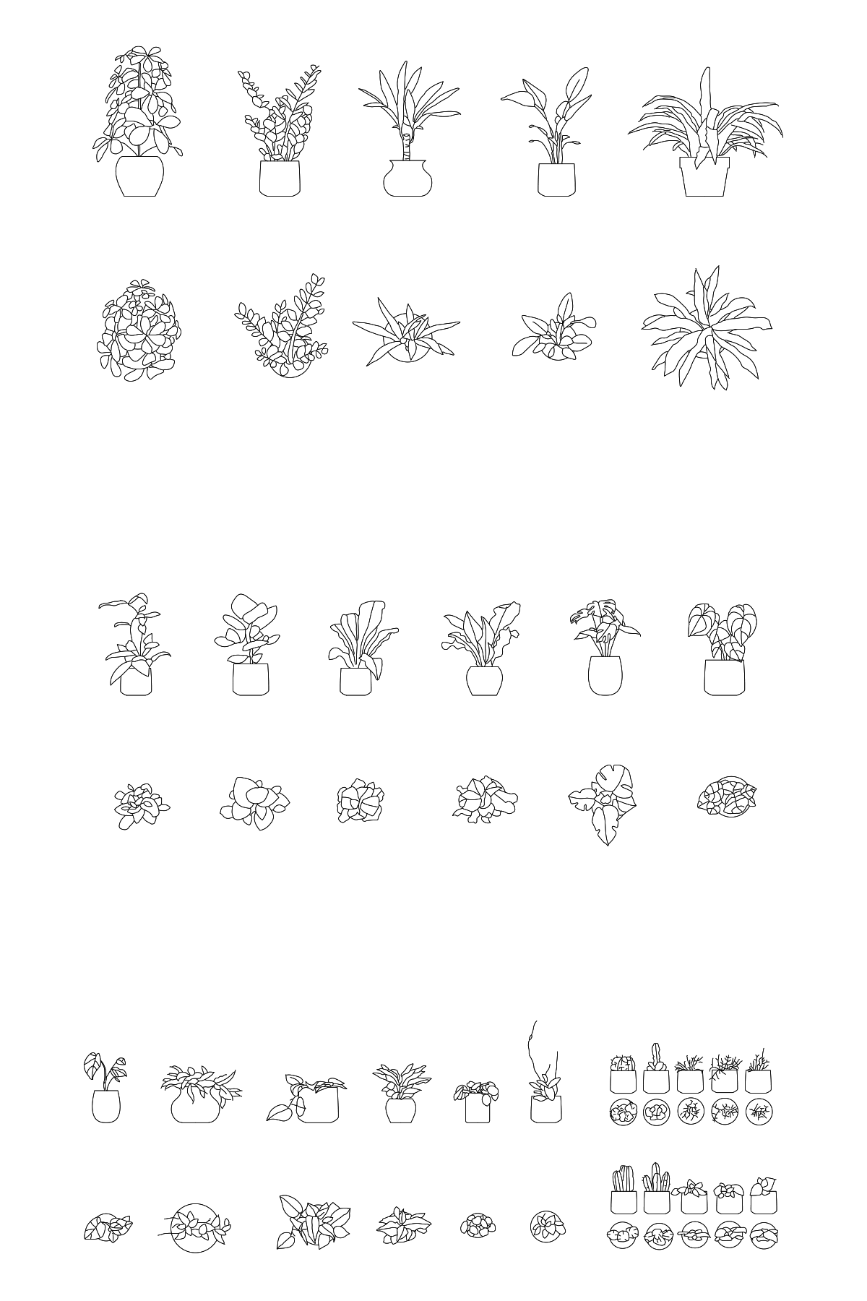
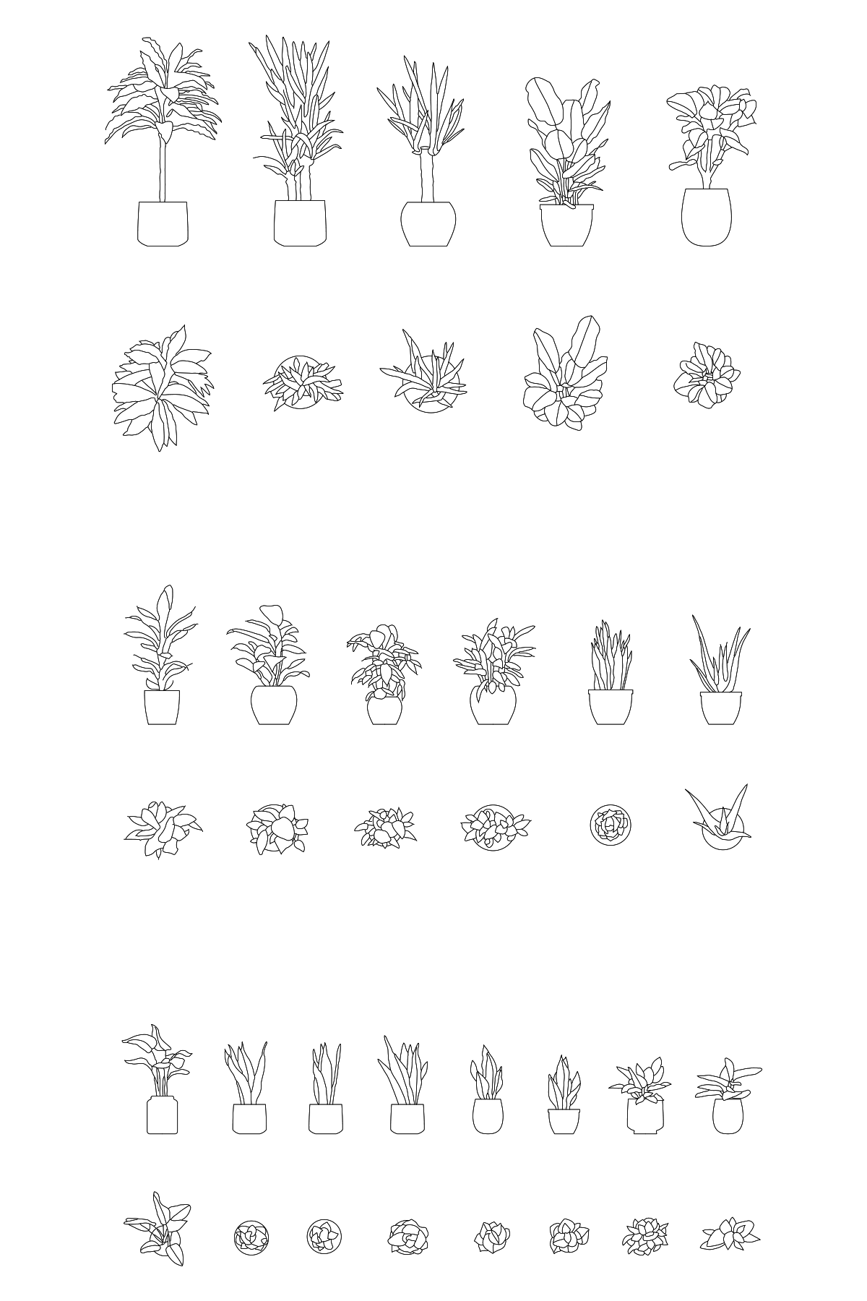
-
How do I receive my files?
After checkout you will be able to download your purchased products directly from our site.
An email will be sent to you so that you can easily download your items in a second time.
-
Want to collaborate with cadnature?
contactWe are open to different forms of collaboration with studios and other actors in the architectural field.

